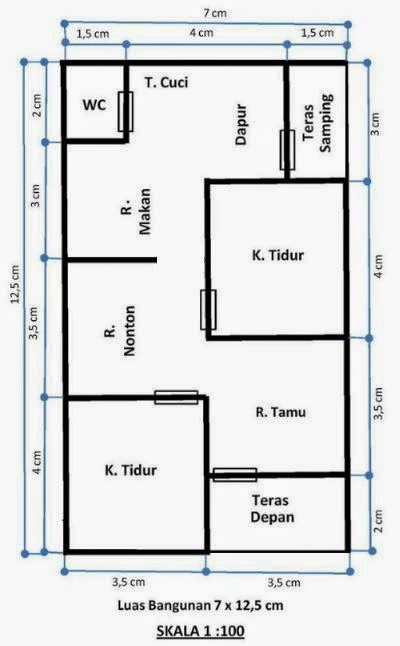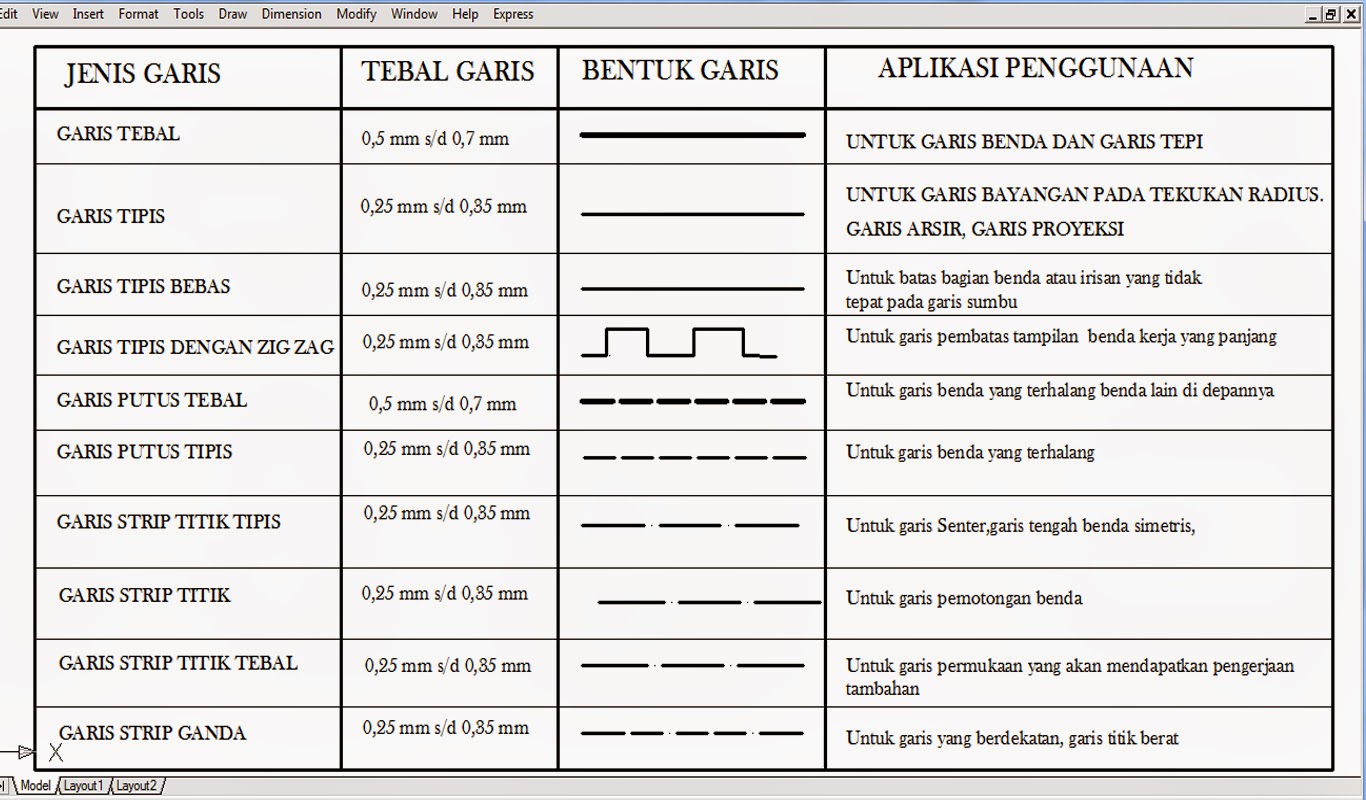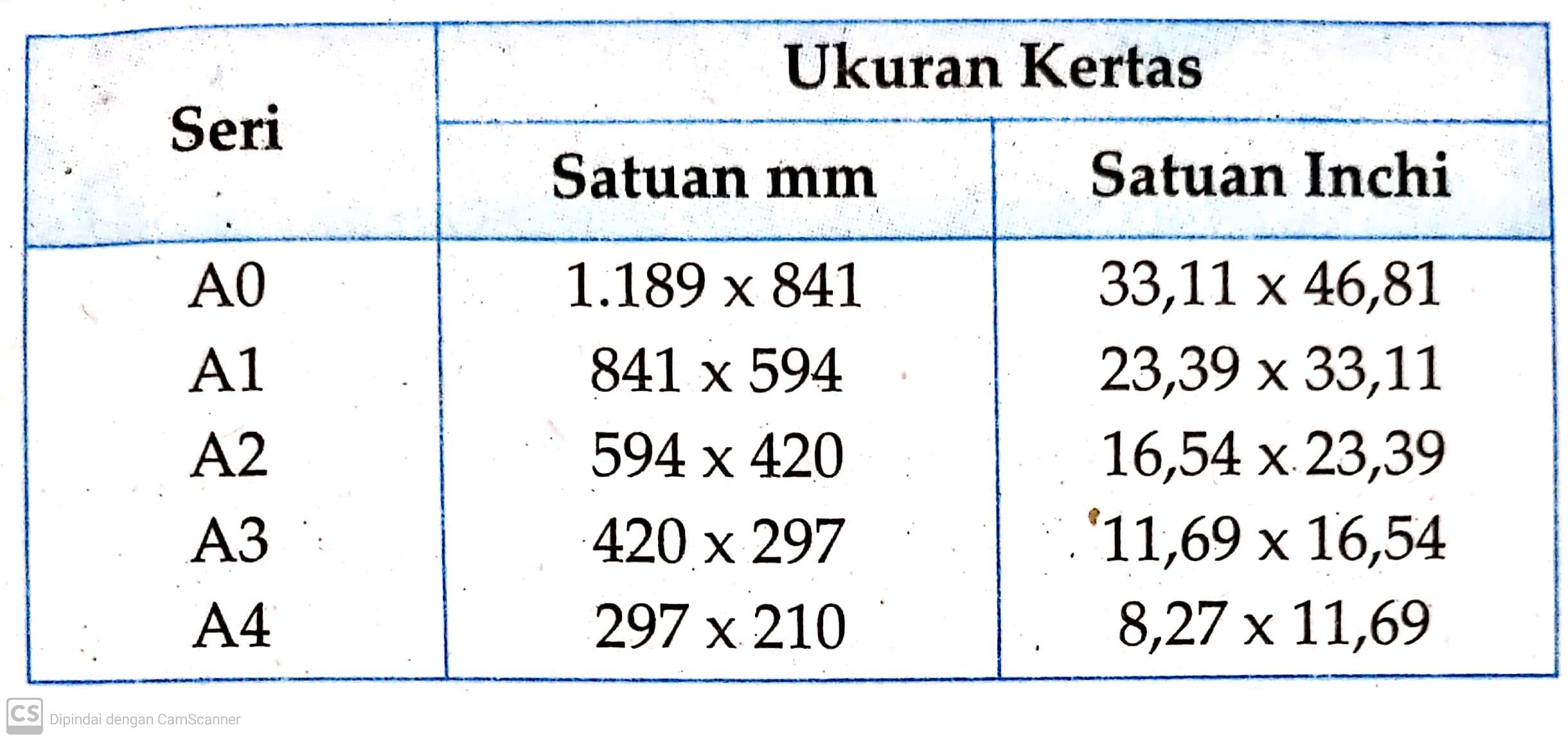Mastering Drawing Scale: The Key to Accurate Technical Drawings
Imagine trying to fit an entire skyscraper blueprint onto a single sheet of paper. Impossible, right? That's where drawing scale comes in – a fundamental concept in technical drawing that allows us to represent real-world objects accurately on paper, regardless of their size. Whether it's a colossal building or a tiny microchip, understanding and applying the correct drawing scale is crucial for clear communication and successful project execution in various fields like architecture, engineering, and manufacturing.
Essentially, drawing scale is a ratio that represents the relationship between the dimensions of an object as depicted in a drawing and its corresponding dimensions in the real world. This ratio allows for accurate representation of objects that are either too large or too small to be drawn to their actual size. Think of it as a magic lens that shrinks or enlarges objects proportionally, ensuring that all details and measurements remain true to the original.
The history of drawing scale is closely tied to the evolution of technical drawing itself, dating back centuries. As civilizations developed and architectural projects became more ambitious, the need for accurate representation of designs on paper became paramount. From the intricate sketches of ancient Egyptian architects to Leonardo da Vinci's detailed engineering drawings, the principle of scale has been instrumental in translating visions into tangible realities.
The importance of drawing scale cannot be overstated. Inaccurate or inconsistent scaling can lead to misinterpretations, construction errors, and ultimately, project failures. Imagine a bridge being built based on a drawing with an incorrect scale – the consequences could be disastrous. Therefore, mastering the principles of drawing scale is non-negotiable for anyone involved in technical drawing, ensuring clear communication, precise fabrication, and successful project outcomes.
There are different types of drawing scales used depending on the size of the object and the level of detail required. Common scales include full scale (1:1), where the drawing dimensions match the actual object size; reduction scales (e.g., 1:2, 1:5, 1:10), used for larger objects; and enlargement scales (e.g., 2:1, 5:1, 10:1), used for very small objects. Choosing the right scale depends on the complexity of the object and the intended use of the drawing.
While the principles of drawing scale might seem straightforward, their application can be nuanced and requires careful attention to detail. Challenges might arise when dealing with complex geometries, converting between different units of measurement, or maintaining consistency across multiple drawings within a larger project. However, with practice and a clear understanding of the underlying concepts, mastering drawing scale is an achievable goal for anyone involved in technical drawing.
Ultimately, understanding and applying drawing scale empowers us to bridge the gap between imagination and reality. It provides a universal language for architects, engineers, and designers to communicate ideas, translate visions into concrete plans, and build the world around us with precision and accuracy.
Navigating california drivers license renewal past 70
The enchantment of the coleman skylodge a shelter for twelve
Upn veteran jawa timur location your guide to campus and surroundings













